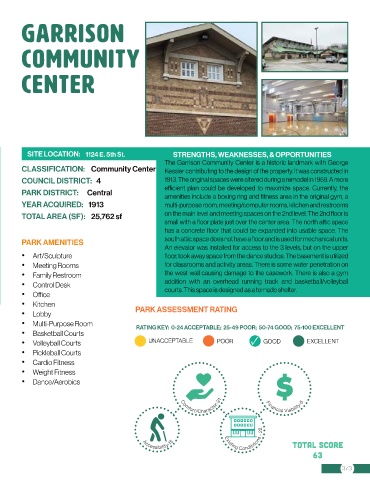Page 379 - KCMO Parks Master Plan 2032
P. 379
garrison
community
center
SITE LOCATION: 1124 E. 5th St. STRENGTHS, WEAKNESSES, & OPPORTUNITIES
The Garrison Community Center is a historic landmark with George
CLASSIFICATION: Community Center Kessler contributing to the design of the property. It was constructed in
COUNCIL DISTRICT: 4 1913. The original spaces were altered during a remodel in 1959. A more
efficient plan could be developed to maximize space. Currently, the
PARK DISTRICT:
Central
amenities include a boxing ring and fitness area in the original gym, a
YEAR ACQUIRED: multi-purpose room, meeting/computer rooms, kitchen and restrooms
1913
TOTAL AREA (SF): on the main level and meeting spaces on the 2nd level. The 2nd floor is
25,762 sf
small with a floor plate just over the center area. The north attic space
has a concrete floor that could be expanded into usable space. The
PARK AMENITIES south attic space does not have a floor and is used for mechanical units.
An elevator was installed for access to the 3 levels, but on the upper
• Art/Sculpture floor, took away space from the dance studios. The basement is utilized
• Meeting Rooms for classrooms and activity areas. There is some water penetration on
• Family Restroom the west wall causing damage to the casework. There is also a gym
• Control Desk addition with an overhead running track and basketball/volleyball
courts. This space is designed as a tornado shelter.
• Office
• Kitchen PARK ASSESSMENT RATING
• Lobby
• Multi-Purpose Room RATING KEY: 0-24 ACCEPTABLE; 25-49 POOR; 50-74 GOOD; 75-100 EXCELLENT
• Basketball Courts
• Volleyball Courts UNACCEPTABLE POOR ✓ GOOD EXCELLENT
• Pickleball Courts
• Cardio Fitness
• Weight Fitness
• Dance/Aerobics
Comfort/Character-21 Financial Viability-5
Existing Condititions - 22
Accessibility-15
TOTAL SCORE
63
373

