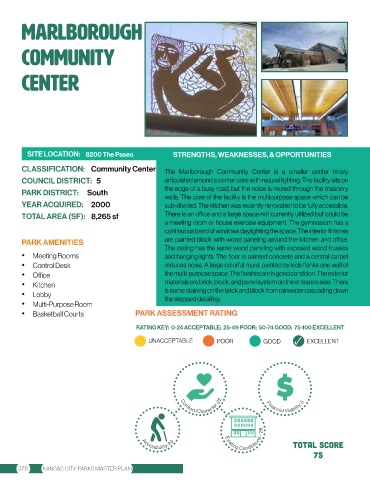Page 384 - KCMO Parks Master Plan 2032
P. 384
marlborough
community
center
SITE LOCATION: 8200 The Paseo STRENGTHS, WEAKNESSES, & OPPORTUNITIES
CLASSIFICATION: Community Center The Marlborough Community Center is a smaller center nicely
COUNCIL DISTRICT: 5 articulated around a center core with natural lighting. The facility sits on
South
PARK DISTRICT: the edge of a busy road, but the noise is muted through the masonry
walls. The core of the facility is the multipurpose space which can be
2000
YEAR ACQUIRED: sub-divided. The kitchen was recently renovated to be fully accessible.
8,265 sf
TOTAL AREA (SF): There is an office and a large space not currently utilized but could be
a meeting room or house exercise equipment. The gymnasium has a
continuous band of windows daylighting the space. The interior finishes
PARK AMENITIES are painted block with wood paneling around the kitchen and office.
The ceiling has the same wood paneling with exposed wood trusses
• Meeting Rooms and hanging lights. The floor is painted concrete and a central carpet
• Control Desk reduces noise. A large colorful mural painted by kids flanks one wall of
• Office the multi-purpose space. The finishes are in good condition. The exterior
• Kitchen materials are brick, block, and panel system on the entrance side. There
• Lobby is some staining on the brick and block from rainwater cascading down
the stepped detailing.
• Multi-Purpose Room
• Basketball Courts PARK ASSESSMENT RATING
RATING KEY: 0-24 ACCEPTABLE; 25-49 POOR; 50-74 GOOD; 75-100 EXCELLENT
UNACCEPTABLE POOR GOOD ✓ EXCELLENT
Comfort/Character-22
Financial Viability-5
Existing Condititions - 28
Accessibility-20
TOTAL SCORE
75
378 KANSAS CITY PARKS MASTER PLAN

