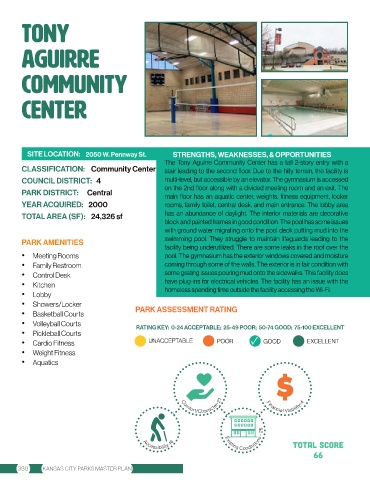Page 386 - KCMO Parks Master Plan 2032
P. 386
tony
aguirre
community
center
SITE LOCATION: 2050 W. Pennway St. STRENGTHS, WEAKNESSES, & OPPORTUNITIES
The Tony Aguirre Community Center has a tall 2-story entry with a
CLASSIFICATION: Community Center stair leading to the second floor. Due to the hilly terrain, the facility is
COUNCIL DISTRICT: 4 multi-level, but accessible by an elevator. The gymnasium is accessed
on the 2nd floor along with a divided meeting room and an exit. The
Central
PARK DISTRICT:
main floor has an aquatic center, weights, fitness equipment, locker
2000
YEAR ACQUIRED: rooms, family toilet, central desk, and main entrance. The lobby area
24,326 sf
TOTAL AREA (SF): has an abundance of daylight. The interior materials are decorative
block and painted frames in good condition. The pool has some issues
with ground water migrating onto the pool deck putting mud into the
PARK AMENITIES swimming pool. They struggle to maintain lifeguards leading to the
facility being underutilized. There are some leaks in the roof over the
• Meeting Rooms pool. The gymnasium has the exterior windows covered and moisture
• Family Restroom coming through some of the walls. The exterior is in fair condition with
• Control Desk some grating issues pouring mud onto the sidewalks. This facility does
• Kitchen have plug-ins for electrical vehicles. The facility has an issue with the
homeless spending time outside the facility accessing the Wi-Fi.
• Lobby
• Showers/Locker PARK ASSESSMENT RATING
• Basketball Courts
• Volleyball Courts RATING KEY: 0-24 ACCEPTABLE; 25-49 POOR; 50-74 GOOD; 75-100 EXCELLENT
• Pickleball Courts
• Cardio Fitness UNACCEPTABLE POOR ✓ GOOD EXCELLENT
• Weight Fitness
• Aquatics
Comfort/Character-21 Financial Viability-4
Existing Condititions - 25
Accessibility-16
TOTAL SCORE
66
380 KANSAS CITY PARKS MASTER PLAN

